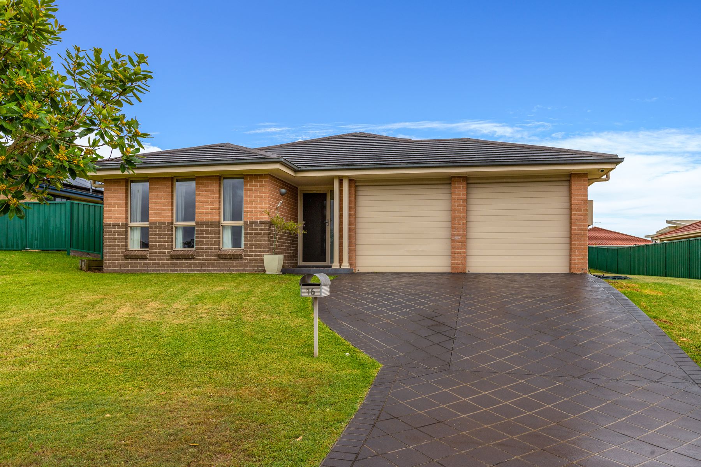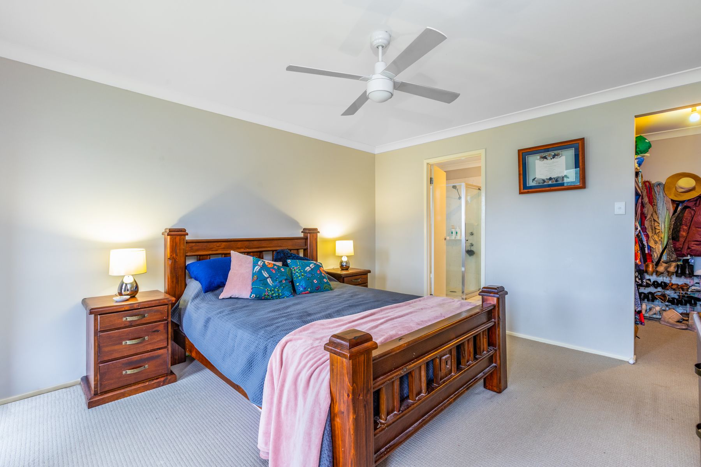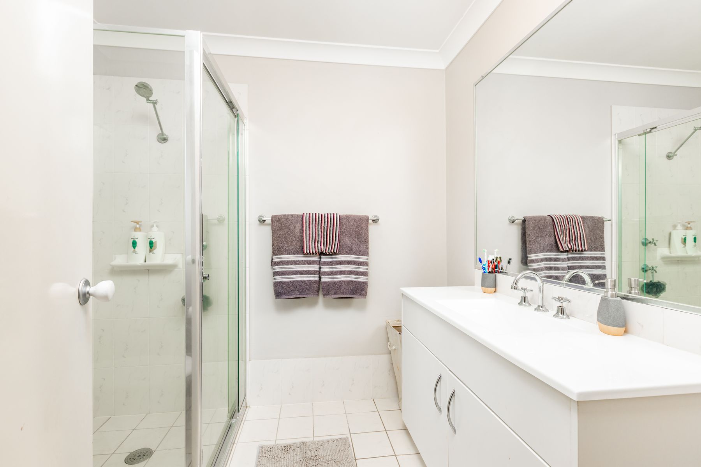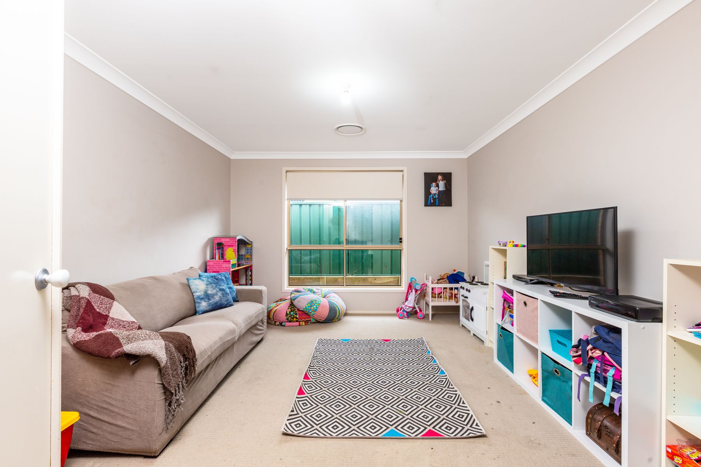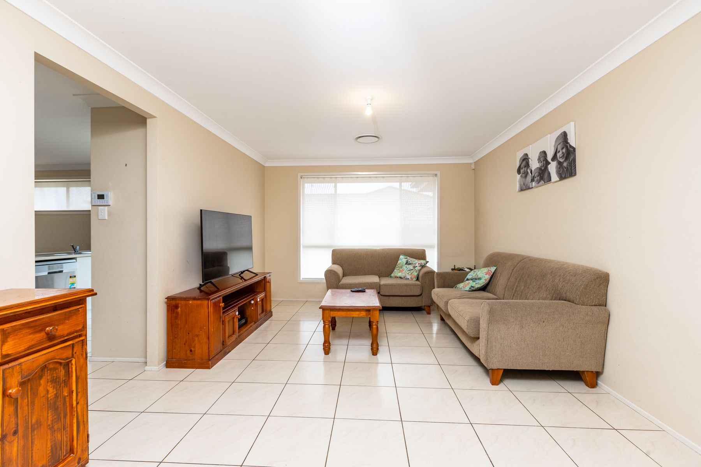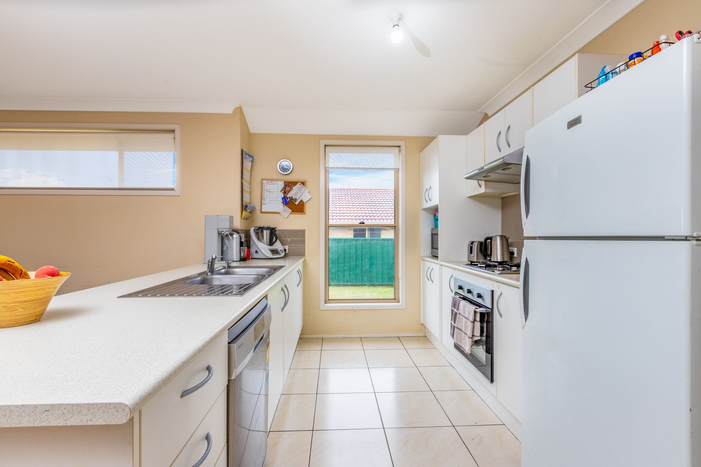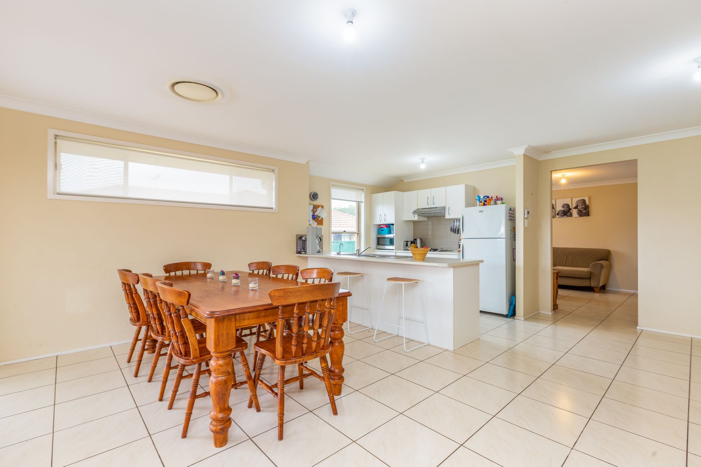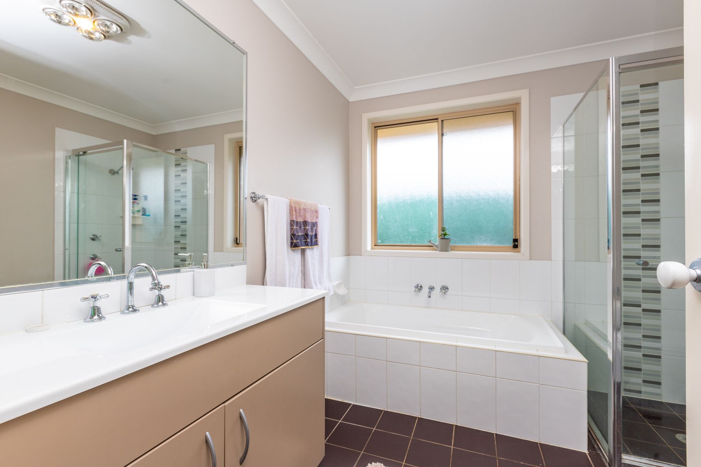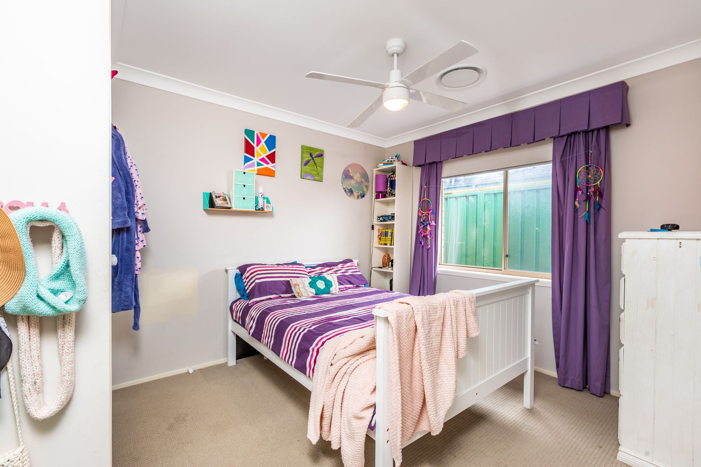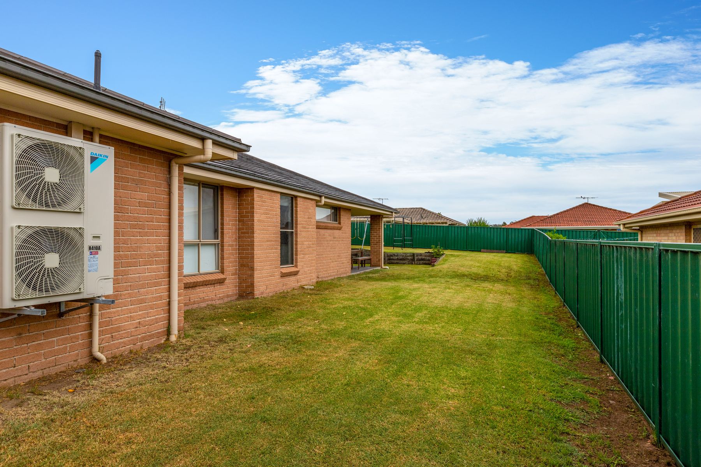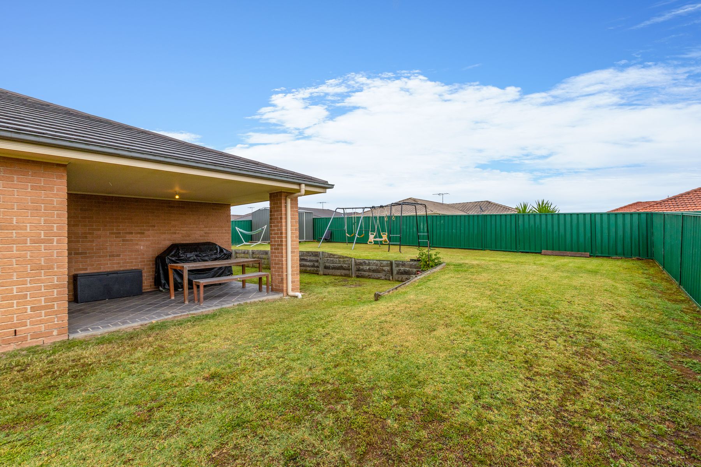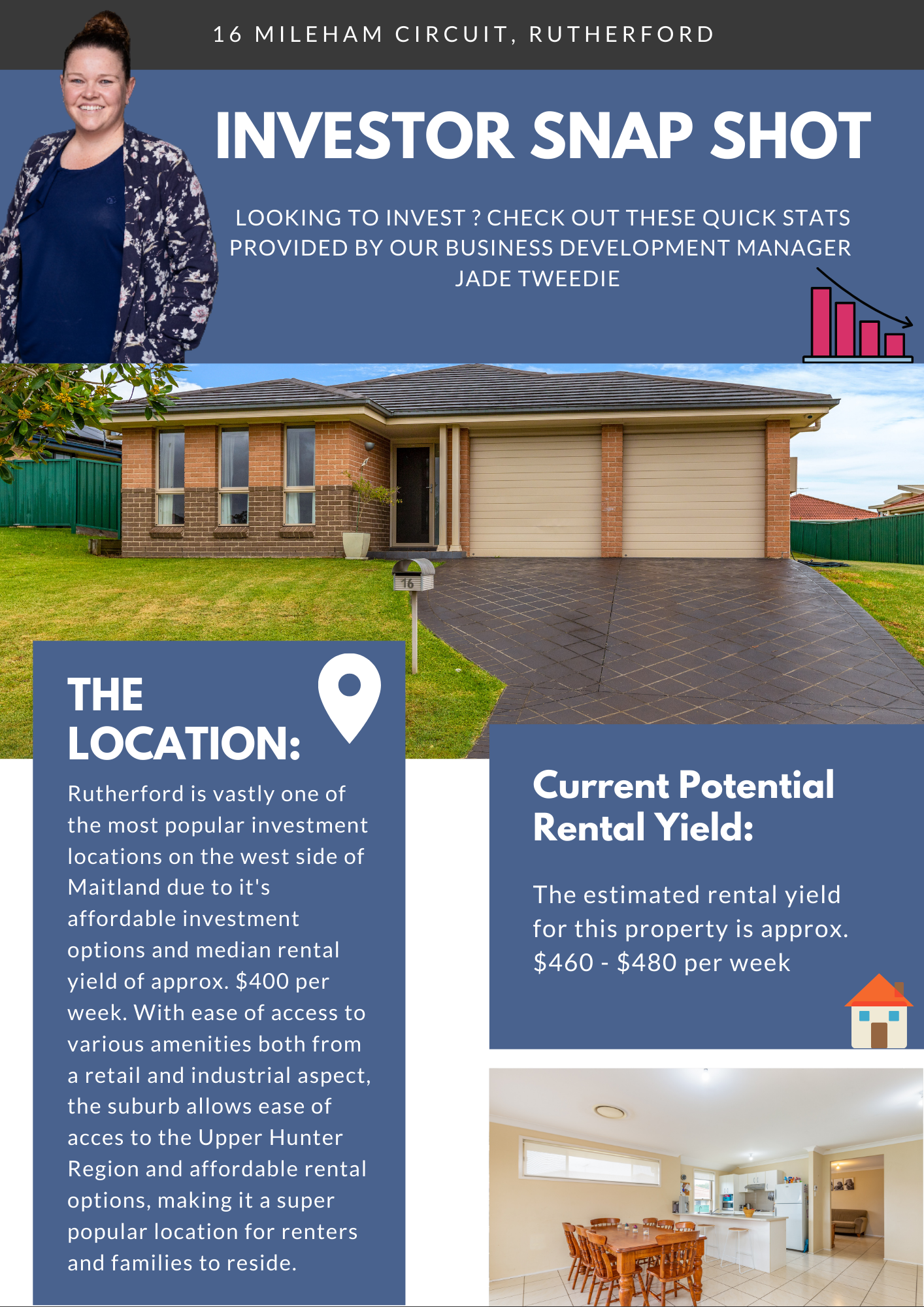16 Mileham Cct, Rutherford
Family Matters
Perfectly positioned in the market for growing families, first home buyers or investors, today we offer you a well-designed, single level home set on a family sized block in a quiet street.
Description
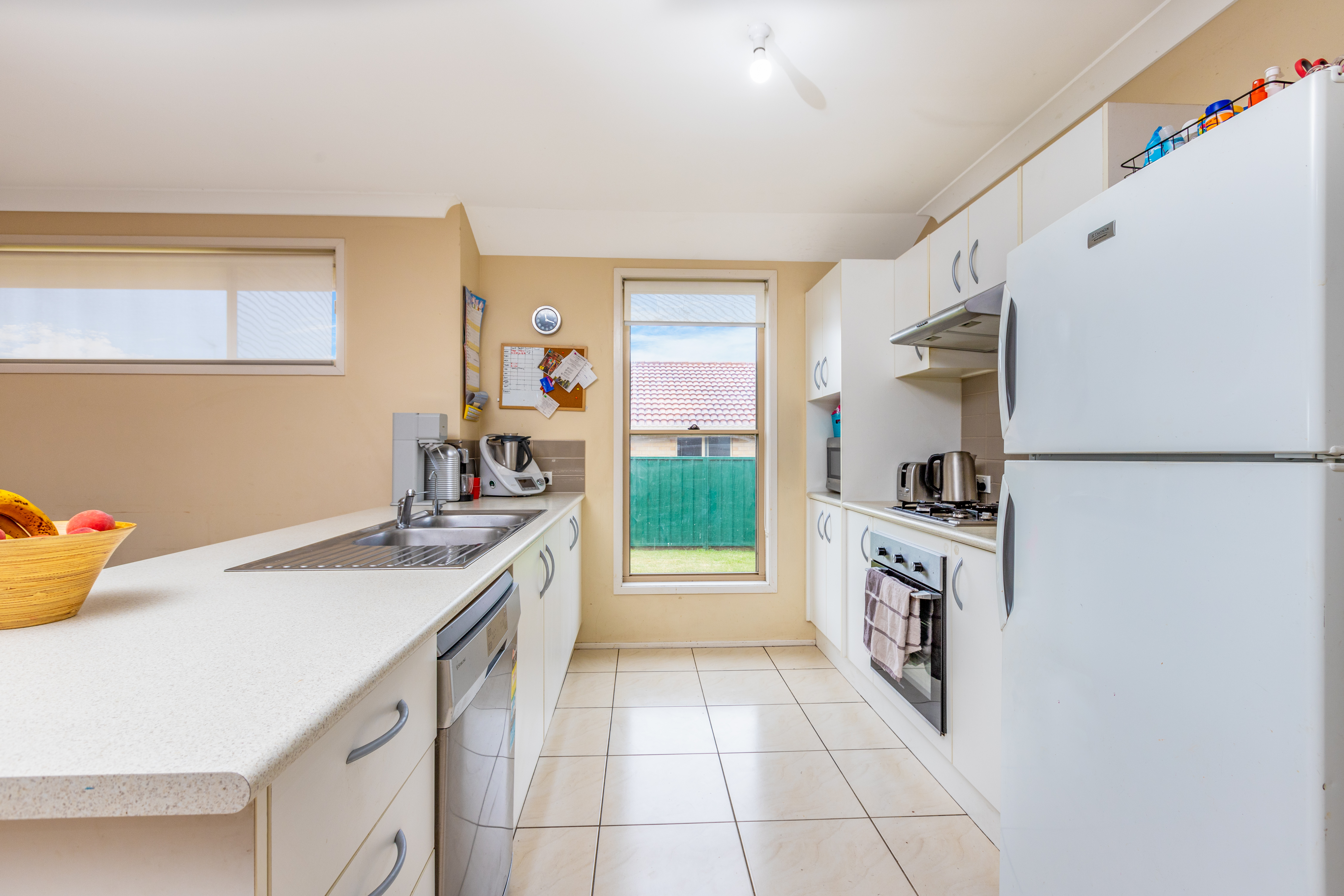
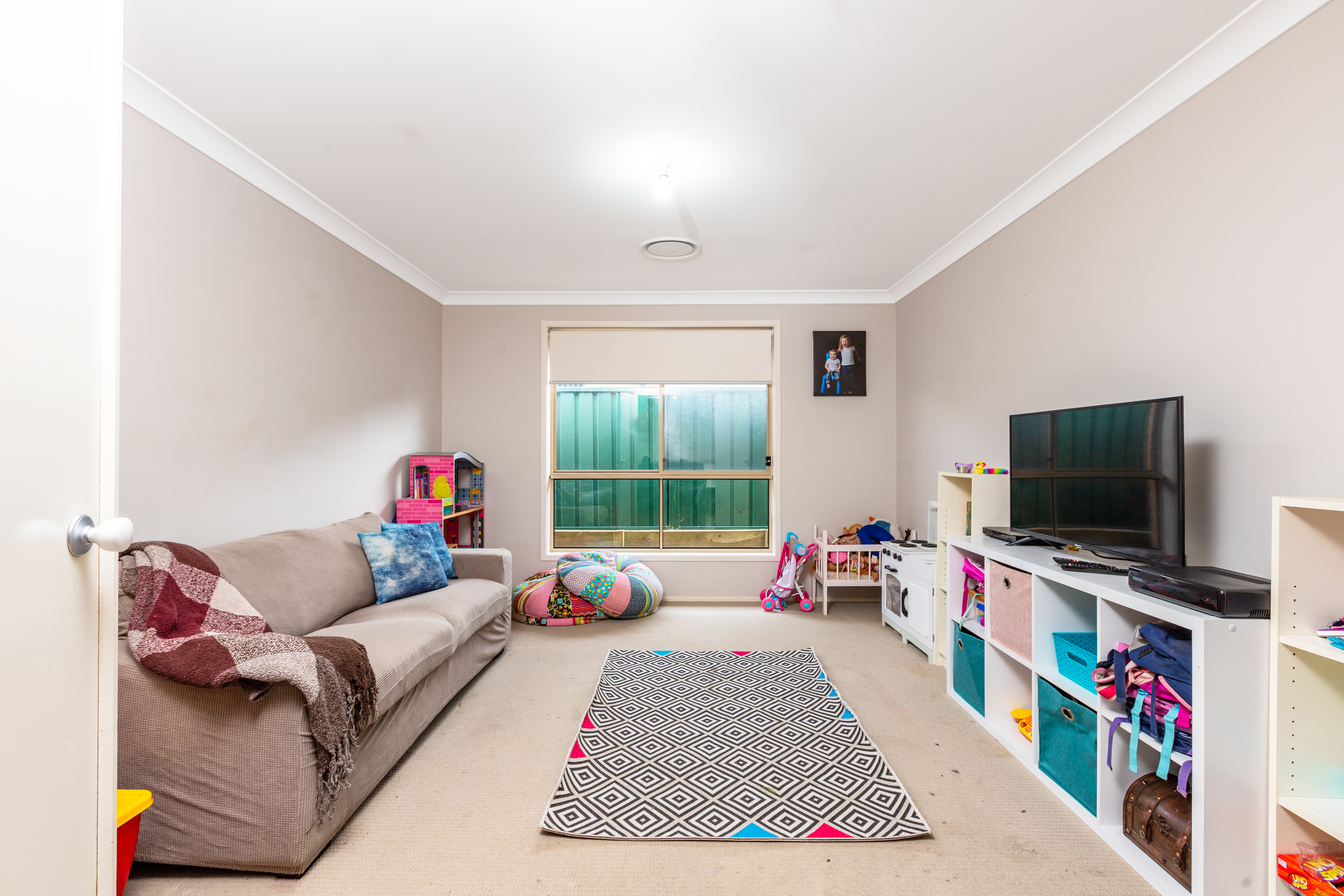
With the main bedroom positioned separately at the front of the home, a formal lounge room and separate media room dividing it from the open plan kitchen and living space, the hustle and bustle of family life is sectioned into zones.
Tiling in the living, dining and kitchen area make the space “wash and wear” plus it overlooks the undercover alfresco area which makes watching the kids outside a breeze. Ducted Dakon air conditioning as well as ceiling fans help keep the home at a constant comfortable temperature through the seasons and a double remote garage with internal access is perfect in the rain.
Outside, the positioning of the home on the block and its elevation makes the back yard feel much bigger and ensures it is not over-looked. Retained levels, open lawn design and large garden shed complete the family friendly package not to mention the ample space for side access to the rear.
Located equally distanced from the McKeachie’s and the Rutherford Shopping Complex with your choice of Aldi, Coles or Woolworths, as well as a post office, bakery, a choice of chemists, butchers and coffee shops you have all the necessities right at your fingertips. Via Denton Park Drive you are also just a hop skip and a jump from the New England Highway allowing quick access to the Valley / Wine Country, Newcastle or the M1 through to Sydney.
WHAT WE LOVE MOST….
The feeling of a family home that overcomes you as you walk through the front door, you can instantly imagine children growing up happy here.
Floorplan
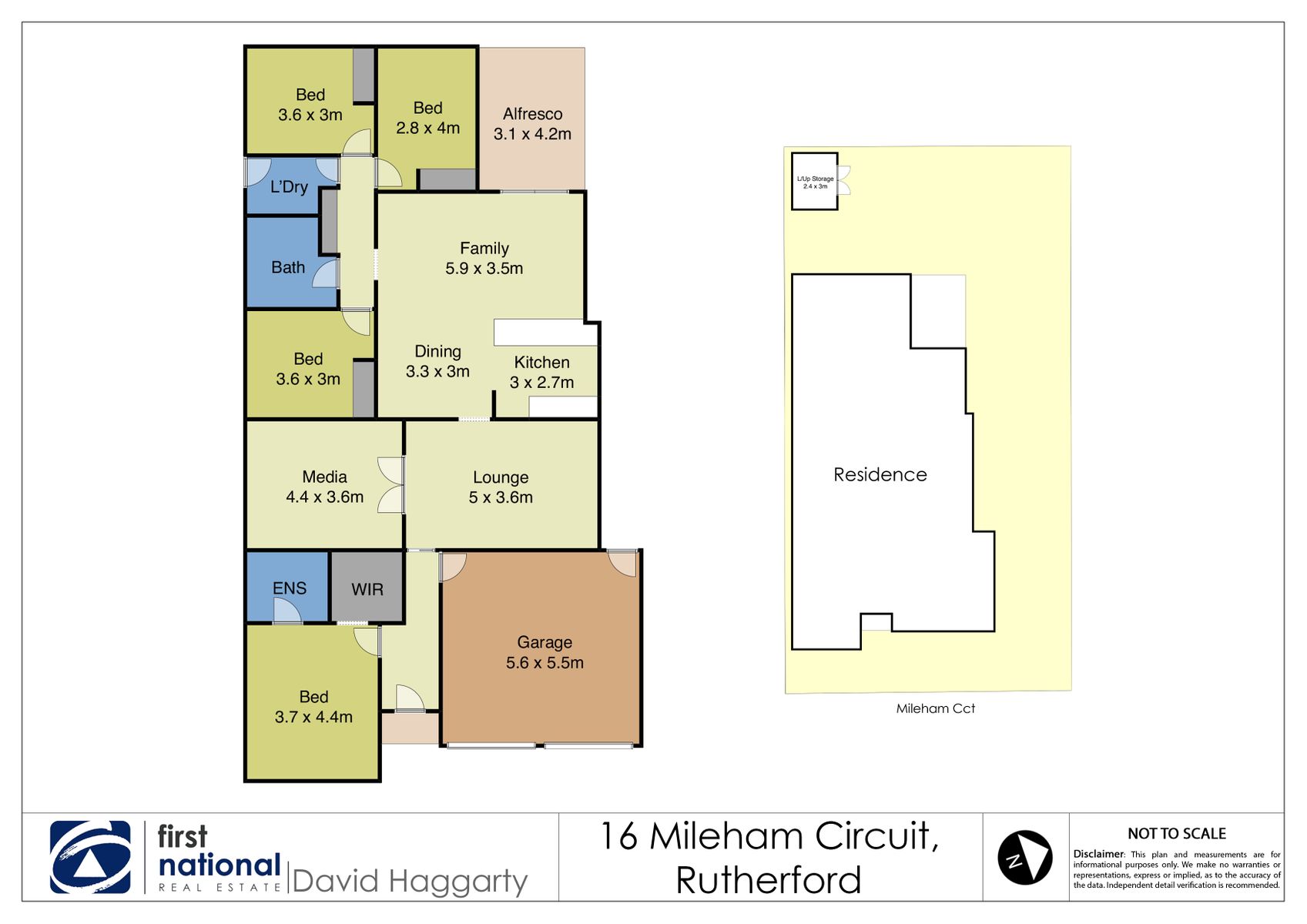
Property Inclusions
Sisal carpet
Awning windows (3)
Roller blinds
Fan / light\
Beige painted walls
Walk in robe
White vanity
Wall mounted mirror
Chrome tapeware
Marble look floor and wall tiles
Heat / light / fan
Free standing shower
Feature wall tile
Frosted glass sliding window
Plastic WC
Single towel rail
Cream painted walls
Bare bulb light fitting
Two sliding aluminum windows
Marble look floor tiles
Sliding door to front hall
Double door to media
Sisal carpet
Roller blind
Sliding aluminum window
Bare bulb light fitting
Grey painted wall
Double doors
TV point
Marble look floor tiles
Aluminium double hung window
Privacy roller blind
Cream painted walls
Stone look laminate benches
"Stirling" stainless steel dishwasher
Double sink
Water filter top
Flick mixer
Fridge cavity
Stone coloured tile splashback
4 burner gas stainless steel hob
Stainless steel under bench over
Microwave neish
White laminx cabinetry
Bare bulb light fitting
Marble look floor tiles
Cream painted walls
Bare bulb light fitting
Phone connection
TV point
Elevated sliding windows
Privacy roller window
Stacker door
Diamond grill sliding screen door
Three privacy roller blinds
Sisal carpet
Fan / light
Sliding aluminium windows
Built in robes
Grey floor tiles
Bath in hob
Stone coloured vanity
Wall mounted mirror
Frosted glass sliding window
Separate shower
Feature tile
Shower shelf
Heat / light / fan
Plastic WC
Chrome tapware
Grey floor tiles
Yard access
Diamond grill screen door
Bare bulb light fitting
Washing tub
Washing machine taps
Double door linen press in hall
Two single doors
Remote doors
Internal access
Manhole
Rear pedestrian door
Stenciled concrete alfresco area
Outdoor lighting
Retaining walls
Lawn area
Rear yard car access
Colourbond fencing
Wall mounted washing line
Rear pedestrian
Ducted Daikon air conditioning
NBN
Security system
Flyscreens
8-year-old
Allworth home
Relevant Documents
Rental Snap Shot - 16 Mileham Circuit, Rutherford
Comparable Sales
The CoreLogic Data provided in this publication is of a general nature and should not be construed as specific advice or relied upon in lieu of appropriate professional advice. While CoreLogic uses commercially reasonable efforts to ensure the CoreLogic Data is current, CoreLogic does not warrant the accuracy, currency or completeness of the CoreLogic Data and to the full extent permitted by law excludes all loss or damage howsoever arising (including through negligence) in connection with the CoreLogic Data.
Around Rutherford
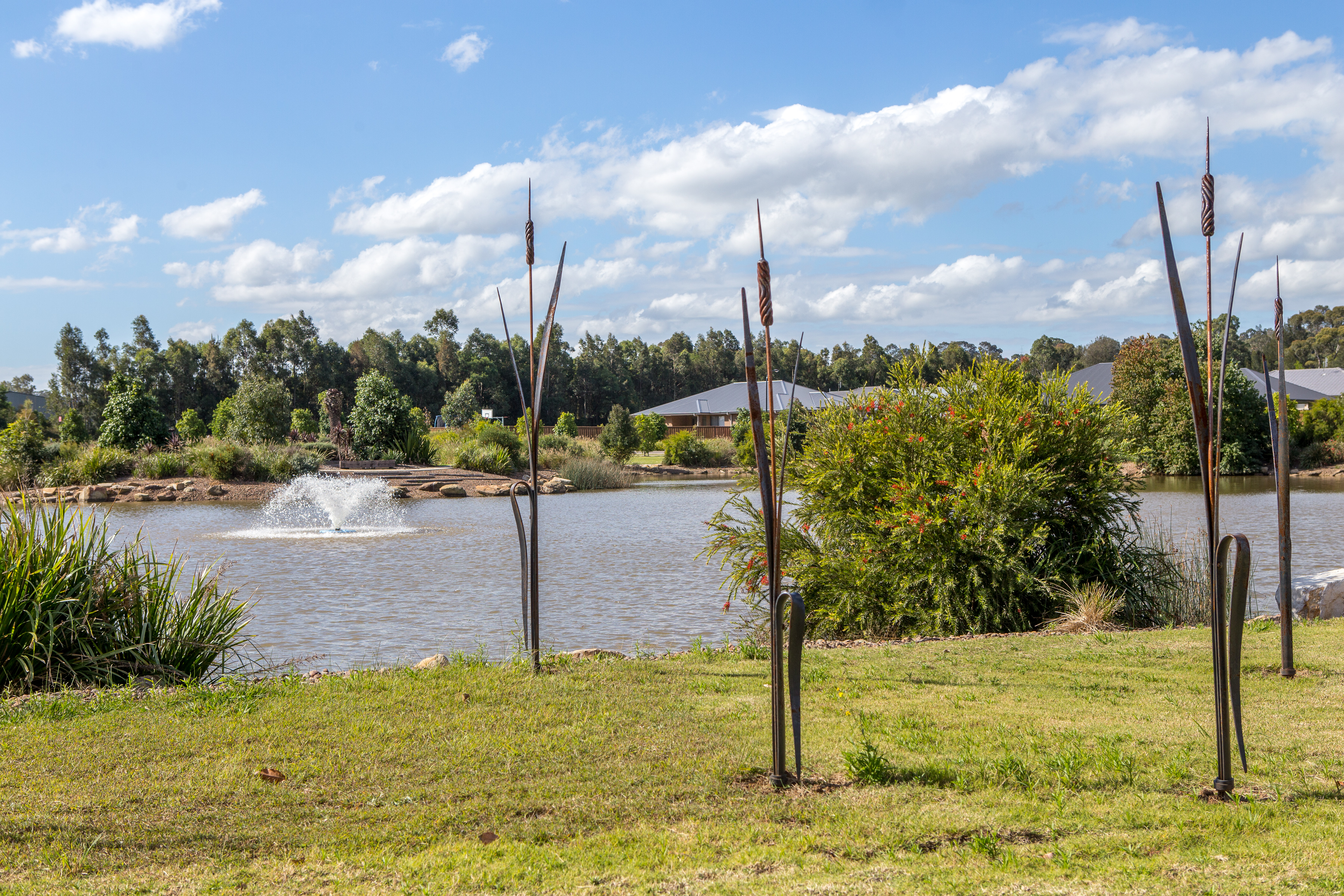
When we first started selling in Rutherford at the time that it was first developed, it was originally know as “The Country Estate“. Today, while Rutherford is still surrounded by farm holdings the emphasis has shifted to suburban living and buyers are certainly demanding it.
We are finding the modern homes with plenty of room for a growing family are achieving stronger sale prices and these changes in building trends have had an obvious impact on values in Rutherford. Once where the majority of houses were 3 bedroom, one bathroom, we now see a majority of 4 and 5 bedroom homes with plenty of outdoor living. We remember when $150,000 was a huge price for Rutherford and would get you one of the best houses in the suburb. Now you have to spend around the $600,000 mark to secure the best properties.
Rutherford is becoming more and more popular and some of the reasons from buyers are:
• Easy access to the Maitland CBD
• Larger homes becoming available in the area
• Ease of access to the Hunter Valley and the mining areas
• Increase in upper end property prices
• Family friendly areas with plenty of park space
Rutherford Primary School
Rutherford Technology High School
St Paul's Catholic Primary School
Cuppa Joe Cafe
Addil Indian & Kebab Restaurant
The Bradford Hotel
Bliss Coffee
Breezes Cafe
The Rutherford Hotel
McKeachie Shopping Complex
Rutherford Shopping Complex
Rutherford Super Centre
About Us

PATRICK HOWARD I Principal Partner | Property Sales Consultant | Class 1 Licenced Real Estate Agent
Pat has been a Sales Agent with First National David Haggarty for the last 5 plus years and brings a fresh and enthusiastic approach to Real Estate in Maitland.
Having resided in Maitland for the past 20 years, Pat has gained a vast knowledge of the area and is committed to it prospering. Pat is heavily involved in the community in particular, donating his time and services to Maitland Rugby Club. With a successful career of sales in both the Manufacturing and the Entertainment industry, Pat has a plethora of experience in dealing with a vast range of people in all situations.
Communication and attention to detail are paramount in Pats ethos, to deliver the best service to his clients. He will ensure that all avenues are exhausted to guarantee the best price is obtained for his vendors.
Links
Pat Howard: First National profile and current listings
Pat Howard: Realestate.com profile
Jade Tweedie Full First National Profile and Client Feedback
Disclaimer
First National David Haggarty a declare that all information contained herein is gathered from sources we deem to be reliable. However, we cannot guarantee its accuracy and interested persons should rely on their own inquiries.
All images in this e-book are the property of First National David Haggarty. Photographs of the home are taken at the specified sales address and are presented with minimal retouching. No elements within the images have been added or removed.
Plans provided are a guide only and those interested should undertake their own inquiry.


